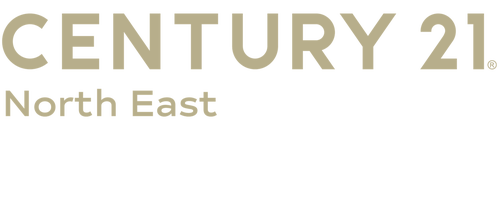


103 Stockwell Road Burrillville, RI 02826
1390370
$4,267(2025)
0.43 acres
Single-Family Home
1949
Ranch
Providence County
Glendale
Listed By
RHODE ISLAND
Last checked Aug 6 2025 at 9:28 AM GMT+0000
- Full Bathroom: 1
- Half Bathroom: 1
- Wall (Dry Wall)
- Wall (Wood)
- Plumbing (Mixed)
- Tankless Water Heater
- Dishwasher
- Exhaust Fan
- Microwave
- Oven/Range
- Refrigerator
- Windows: Insulated Glass Windows
- Glendale
- Cul-De-Sac
- Fenced
- Paved Driveway
- Fireplace: 1
- Fireplace: Brick
- Foundation: Concrete Perimeter
- Bottle Gas
- Baseboard
- Forced Water
- None
- Full
- Interior Only
- Unfinished
- Ceramic Tile
- Hardwood
- Vinyl
- Sewer: Connected
- Garage
- Detached
- Total: 4
- 1
- 1,656 sqft
Estimated Monthly Mortgage Payment
*Based on Fixed Interest Rate withe a 30 year term, principal and interest only




Description