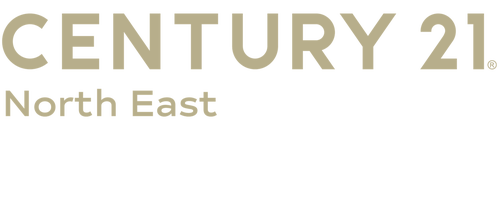


106 Dubonnet Drive Depew, NY 14043
B1600737
$6,498
6,534 SQFT
Single-Family Home
1971
Split-Level
Depew
Erie County
Buffalo Crk Reservation
Listed By
NYS ALLIANCE
Last checked Apr 29 2025 at 7:31 AM GMT+0000
- Ceiling Fan(s)
- Country Kitchen
- Dry Bar
- Natural Woodwork
- Separate/Formal Living Room
- Sliding Glass Door(s)
- Solid Surface Counters
- Storage
- Window Treatments
- Laundry: In Basement
- Dishwasher
- Dryer
- Free-Standing Range
- Gas Cooktop
- Gas Oven
- Gas Range
- Gas Water Heater
- Oven
- Refrigerator
- Washer
- Windows: Drapes
- Buffalo Crk Reservation
- Cul-De-Sac
- Pie Shaped Lot
- Residential Lot
- Fireplace: 1
- Foundation: Poured
- Forced Air
- Gas
- Central Air
- Full
- Partially Finished
- Sump Pump
- Carpet
- Ceramic Tile
- Varies
- Roof: Asphalt
- Utilities: Cable Available, Electricity Connected, Sewer Connected, Water Connected, Water Source: Connected, Water Source: Public
- Sewer: Connected
- Attached
- Electricity
- Garage
- 2
- 1,656 sqft
Estimated Monthly Mortgage Payment
*Based on Fixed Interest Rate withe a 30 year term, principal and interest only




Description