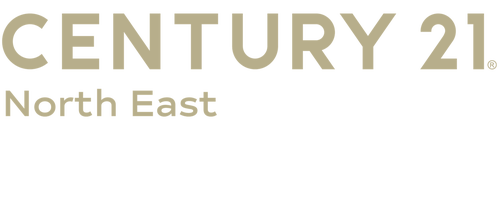


 PrimeMLS / Century 21 North East / Ron Butler
PrimeMLS / Century 21 North East / Ron Butler 10 South Road Londonderry, NH 03053
5053415
1.06 acres
Single-Family Home
1973
Garrison
Londonderry School District
Rockingham County
Listed By
PrimeMLS
Last checked Aug 6 2025 at 7:01 AM GMT+0000
- Full Bathrooms: 2
- Half Bathroom: 1
- Blinds
- Ceiling Fan(s)
- 1 Fireplace
- In-Law/Accessory Dwelling
- Laundry Hook-Ups
- Wood Stove Hook-Up
- Level
- Fireplace: 1 Fireplace
- Foundation: Concrete
- Propane
- Oil
- Pellet Stove
- Baseboard
- Hot Water
- None
- Bulkhead
- Concrete
- Crawl Space
- Concrete Floor
- Exterior Access
- Basement Stairs
- Hardwood
- Laminate
- Tile
- Deck
- Partial Fence
- Shed
- Roof: Architectural Shingle
- Roof: Asphalt Shingle
- Utilities: Cable Available
- Sewer: Leach Field, Private Sewer, Septic Tank
- Fuel: Hot Water, Propane, Pellet, Oil
- Two
Listing Price History
Estimated Monthly Mortgage Payment
*Based on Fixed Interest Rate withe a 30 year term, principal and interest only
Listing price
Down payment
Interest rate
% © 2025 PrimeMLS, Inc. All rights reserved. This information is deemed reliable, but not guaranteed. The data relating to real estate displayed on this display comes in part from the IDX Program of PrimeMLS. The information being provided is for consumers’ personal, non-commercial use and may not be used for any purpose other than to identify prospective properties consumers may be interested in purchasing. Data last updated 8/6/25 00:01
© 2025 PrimeMLS, Inc. All rights reserved. This information is deemed reliable, but not guaranteed. The data relating to real estate displayed on this display comes in part from the IDX Program of PrimeMLS. The information being provided is for consumers’ personal, non-commercial use and may not be used for any purpose other than to identify prospective properties consumers may be interested in purchasing. Data last updated 8/6/25 00:01




Description