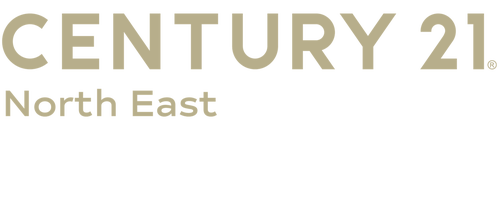Listing Courtesy of: MLS PIN / Century 21 North East / Alicia Robillard
12 Farmhouse Row 12 Westford, MA 01886
Contingent (7 Days)
MLS #:
73363670
Taxes
$4,008(2025)
Type
Condo
Building Name
Summer Village at the Pond
Year Built
2017
County
Middlesex County
Listed By
Alicia Robillard, Century 21 North East
Source
MLS PIN
Last checked Apr 30 2025 at 7:40 AM GMT+0000
Interior Features
- Loft
- Laundry: Gas Dryer Hookup
- Laundry: Washer Hookup
- Laundry: First Floor
- Laundry: In Unit
- Range
- Dishwasher
- Microwave
- Refrigerator
Kitchen
- Vaulted Ceiling(s)
- Flooring - Vinyl
- Countertops - Stone/Granite/Solid
- Kitchen Island
- Cabinets - Upgraded
- Open Floorplan
- Recessed Lighting
- Gas Stove
Heating and Cooling
- Wall Furnace
- Ductless
- Wall Unit(s)
Pool Information
- Association
- In Ground
- Heated
Homeowners Association Information
Flooring
- Vinyl
- Carpet
- Flooring - Wall to Wall Carpet
Utility Information
- Utilities: For Gas Range, For Gas Oven, For Gas Dryer, Washer Hookup, Water: Private
- Sewer: Private Sewer
Parking
- Off Street
- Deeded
- Stone/Gravel
- Total: 2
Estimated Monthly Mortgage Payment
*Based on Fixed Interest Rate withe a 30 year term, principal and interest only
Mortgage calculator estimates are provided by C21 North East and are intended for information use only. Your payments may be higher or lower and all loans are subject to credit approval.
Disclaimer: The property listing data and information, or the Images, set forth herein wereprovided to MLS Property Information Network, Inc. from third party sources, including sellers, lessors, landlords and public records, and were compiled by MLS Property Information Network, Inc. The property listing data and information, and the Images, are for the personal, non commercial use of consumers having a good faith interest in purchasing, leasing or renting listed properties of the type displayed to them and may not be used for any purpose other than to identify prospective properties which such consumers may have a good faith interest in purchasing, leasing or renting. MLS Property Information Network, Inc. and its subscribers disclaim any and all representations and warranties as to the accuracy of the property listing data and information, or as to the accuracy of any of the Images, set forth herein. © 2025 MLS Property Information Network, Inc.. 4/30/25 00:40







Description