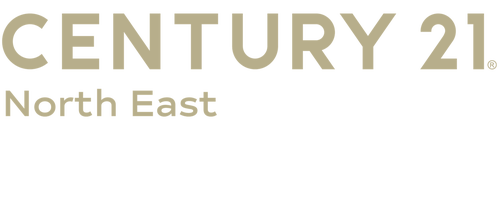Listing Courtesy of: MLS PIN / Century 21 North East / Michelle Fermin
5 Adele Ave Haverhill, MA 01832
Active (13 Days)
MLS #:
73385789
Taxes
$5,337(2025)
Lot Size
4,975 SQFT
Type
Single-Family Home
Year Built
2001
Style
Cape
County
Essex County
Listed By
Michelle Fermin, Century 21 North East
Source
MLS PIN
Last checked Jun 17 2025 at 1:03 PM GMT+0000
Interior Features
- Laundry: First Floor
- Gas Water Heater
- Range
- Dishwasher
- Microwave
- Refrigerator
- Washer
- Dryer
- Windows: Screens
Kitchen
- Vaulted Ceiling(s)
- Flooring - Hardwood
- Countertops - Stone/Granite/Solid
- Kitchen Island
Property Features
- Fireplace: 1
- Fireplace: Living Room
- Foundation: Concrete Perimeter
Heating and Cooling
- Baseboard
- Natural Gas
- Heat Pump
- 3 or More
- Ductless
Basement Information
- Full
- Interior Entry
- Sump Pump
- Concrete
Utility Information
- Utilities: For Gas Range, Water: Public
- Sewer: Public Sewer
Parking
- Paved Drive
- Off Street
- Total: 4
Listing Price History
Jun 12, 2025
Price Changed
$619,900
-2%
-10,000
Jun 04, 2025
Original Price
$629,900
-
-
Estimated Monthly Mortgage Payment
*Based on Fixed Interest Rate withe a 30 year term, principal and interest only
Mortgage calculator estimates are provided by C21 North East and are intended for information use only. Your payments may be higher or lower and all loans are subject to credit approval.
Disclaimer: The property listing data and information, or the Images, set forth herein wereprovided to MLS Property Information Network, Inc. from third party sources, including sellers, lessors, landlords and public records, and were compiled by MLS Property Information Network, Inc. The property listing data and information, and the Images, are for the personal, non commercial use of consumers having a good faith interest in purchasing, leasing or renting listed properties of the type displayed to them and may not be used for any purpose other than to identify prospective properties which such consumers may have a good faith interest in purchasing, leasing or renting. MLS Property Information Network, Inc. and its subscribers disclaim any and all representations and warranties as to the accuracy of the property listing data and information, or as to the accuracy of any of the Images, set forth herein. © 2025 MLS Property Information Network, Inc.. 6/17/25 06:03







Description