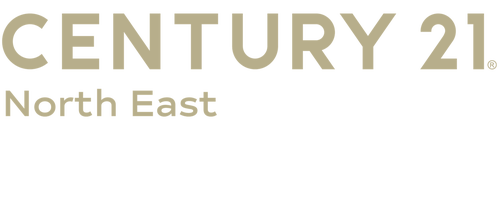


1215 Beach Dune Drive Jacksonville, FL 32233
2083118
6,970 SQFT
Townhouse
2022
Duval County
Listed By
NORTHEAST FLORIDA
Last checked Jun 15 2025 at 10:26 PM GMT+0000
- Full Bathrooms: 2
- Half Bathroom: 1
- Breakfast Bar
- Ceiling Fan(s)
- Jack and Jill Bath
- Open Floorplan
- Primary Bathroom - Shower No Tub
- Split Bedrooms
- Appliance: Dishwasher
- Appliance: Electric Range
- Appliance: Electric Water Heater
- Appliance: Microwave
- Appliance: Refrigerator
- Laundry: Electric Dryer Hookup
- Laundry: In Unit
- Laundry: Upper Level
- Atlantic Beach Preserve
- Central
- Central Air
- Dues: $325/Monthly
- Carpet
- Tile
- Roof: Shingle
- Utilities: Cable Connected, Electricity Connected, Sewer Connected, Water Connected
- Attached
- Garage
- Guest
- Off Street
- 2
- 1,768 sqft
Estimated Monthly Mortgage Payment
*Based on Fixed Interest Rate withe a 30 year term, principal and interest only





Description